Renovations - Part Six
I thought I'd start this weeks renovation post with a little sketch that I did to show you what we are actually doing to the existing building that is on the site of our new business premises.
In summary, it started off as one really large long building - the original structure, plus 3 seperate extensions, most likely built in the 1950's or 1960's. And to simplify things somewhat, we are splitting this long building into two to create two seperate buildings - the one at the front will be the new shop and studio, the one at the back will be our new home.
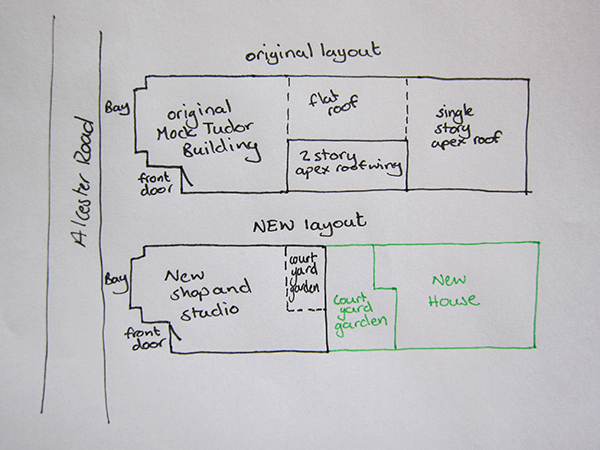
The shop building is the priority but we are sorting out all the foundations for both buildings to start off with as it just makes more sense that way.
So this past week our builders have been hard at work taking down sections of the old extensions and getting the foundations ready for the house at the back.
This is the view from the original front building and what will eventaully be the studio/workshop area. Pretty much of everything of what you see in this picture will eventually be gone.
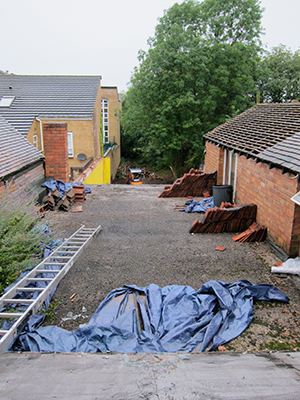
This is the view looking back. So the previous picture above was taken from that big window that is top left in the picture below.
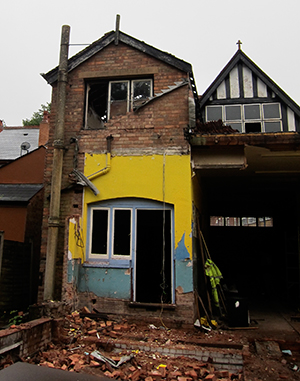
These pictures are earlier views of the two story wing that you could see in the previous pictures.
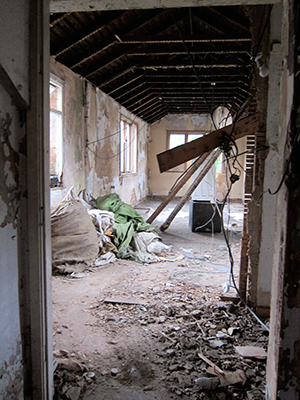
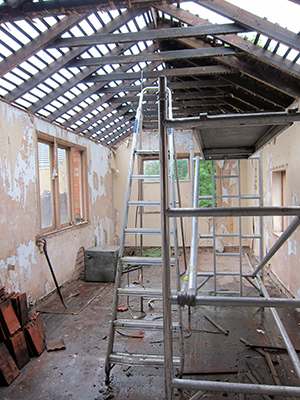
We've saved the roof tiles to repair the roof on the main orignial building.
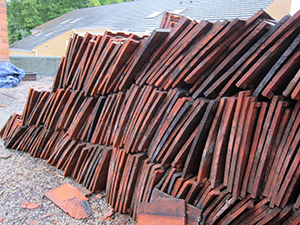
Here is the same view out of the studio/workshop room now. With a huge chunk of the wing taken down.
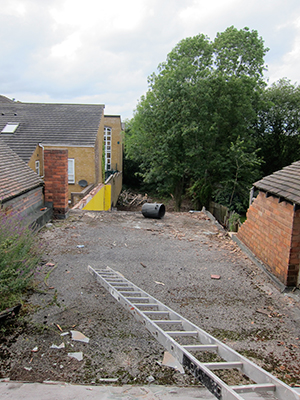
Its great to see progress being made but seeing this part taken down felt a bit emotional, like it was finally hitting me how real it was. When something as big as this gets taken down it all seems so final!
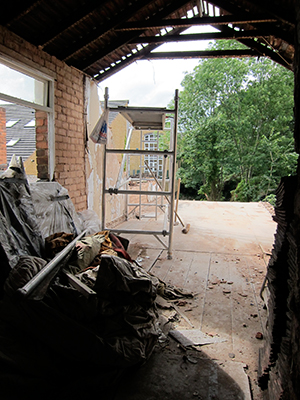
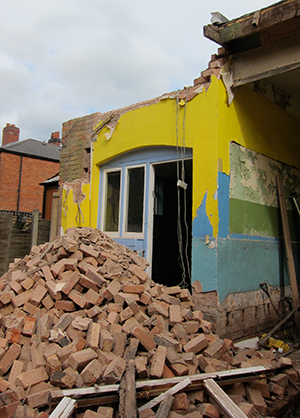
The view now from where that first story wing was is a great vantage point for seeing the footprint of the new house. It stretches from the line of bricks at the bottom of the photo all the way to where the little white poles that are just behind the mini digger.
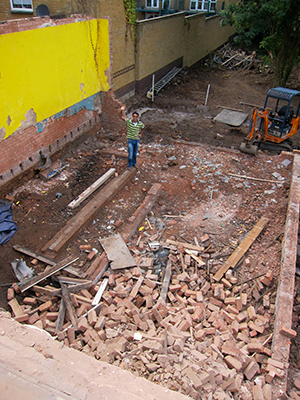
And this is Ayaz standing on our new foundations!
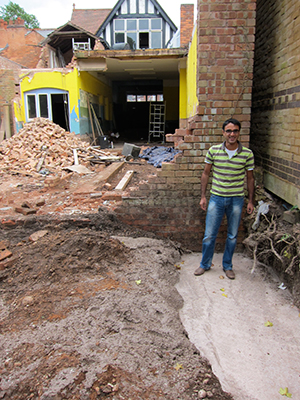
The next move on the main front building will be to start repairing the mock Tudor paneling, the roof and the brick work. A lot of bricks had to be removed in the end as they were so damp and just crumbling. If its got to be done then....you just have to go with it! This is a view of the side of the main original building, with the damp bricks removed.
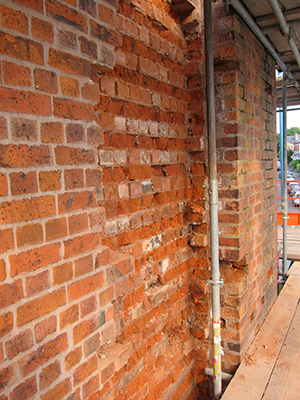
And so another week passes......and the online shop continues to fill up with lovely stuff.
We have increased our range of shandes in the lovely Rico Merino DK range and also have some new pattern booklets to match that yarn. Find them under ladies jumper knitting pattterns and hats and scarfs knitting patterns.
Even more gorgeous fabric also arrived! My favorite is the Vintage Summer range but I love anything with birds in it!
More posts

Personalised Liberty Christmas Stocking Tutorial
Laurens guide to making a lovely stocking your family will treasure for years to come!





